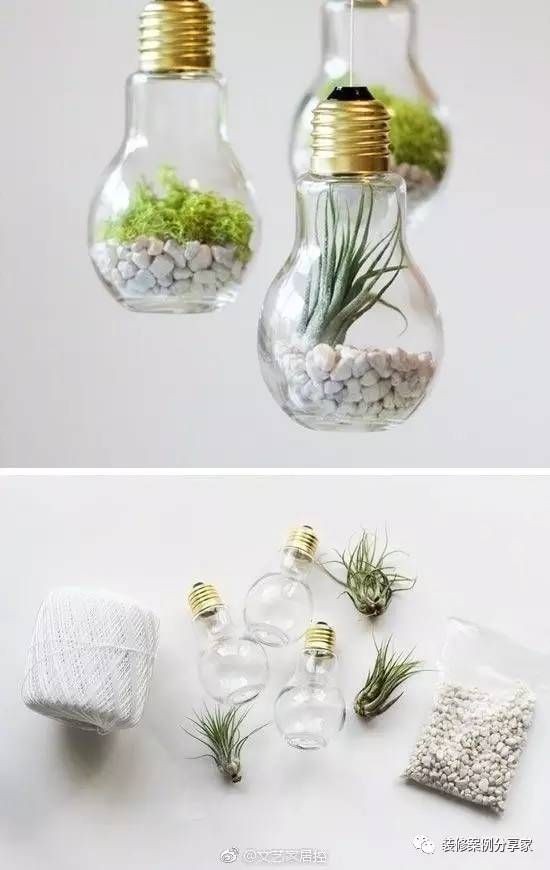Studio Lipparini,Villa Pagani Nefetti,德国室内设计dinzd.com
北欧瑞典的斯德哥尔摩温泉中心,室内设计独特,环境舒适。 #生活乐趣# #旅行建议# #温泉休闲推荐#
由Studio Lipparini创始人著名建筑师毛罗·利帕里尼(Mauro Lipparini)和古典大提琴手兼工作室总经理米歇尔·里希特(Michelle Richter)设计的Pagani Nefetti别墅,坐落于佛罗伦萨南部山丘之上。这座20世纪初的折衷主义建筑杰作由该风格代表人物Adolfo Coppedè(1871-1951)设计,这栋融合城市文化精髓与田园风光的别墅,正是理想生活的完美载体。
The Pagani Nefetti Villa, designed by Mauro Lipparini, the renowned founder of Studio Lipparini and an esteemed architect, alongside Michelle Richter, a classical cellist and the studio's general manager, is perched on the southern hills of Florence. This architectural masterpiece from the early 20th century, a quintessential example of Eclecticism, was crafted by Adolfo Coppedè (1871-1951), a leading figure in the style. The villa, which seamlessly blends the essence of urban culture with idyllic landscapes, serves as the perfect embodiment of an ideal lifestyle.
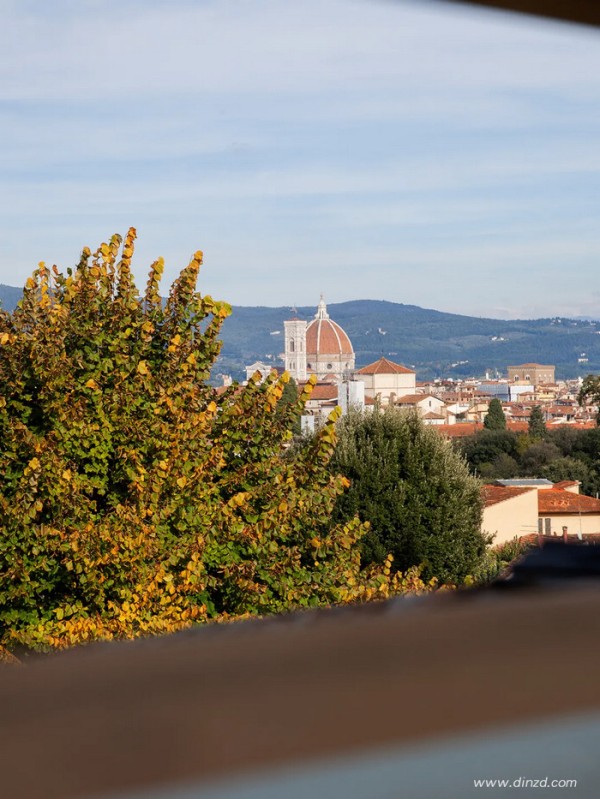
利帕里尼夫妇的家是帕加尼涅菲蒂别墅(Palazzo Pagani Nefetti)的一部分,也是意大利建筑师和艺术家阿道弗·科佩德(Adolfo Coppedè)在佛罗伦萨完成的唯一项目。这座百年建筑融合了装饰艺术、巴洛克和文艺复兴风格。设计师们在保留建筑外部古典风貌的基础上,对内部空间进行了创新改造。设计通过简约线条、精选材质与东方美学元素的结合,实现了现代与经典、张扬与纯净、低调与奢华的对立统一。一层生活区采用三维立体构思,弱化墙面功能性而强化空间流动性,镜面折纸效果的楼梯结构与墙地面纹理相呼应,创造出独特的居住体验。这种设计既尊重建筑历史价值,又通过现代设计语言为其注入新的生命力。
The Lipparinis' residence is part of Palazzo Pagani Nefetti and represents Adolfo Coppedè's sole completed project in Florence. This century-old building harmoniously integrates Art Deco, Baroque, and Renaissance influences. While preserving the building's classical exterior, the designers have innovatively transformed the interior spaces. Through a fusion of minimalist lines, selected materials, and elements of Eastern aesthetics, they have achieved a harmonious balance between modernity and classicism, boldness and purity, understatement and luxury. The ground-floor living area adopts a three-dimensional concept, minimizing the functional role of walls to enhance spatial fluidity. The staircase, with its mirrored origami-like structure, echoes the textures of the walls and floors, creating a unique living experience. This design respects the building's historical value while injecting new vitality through contemporary design language.
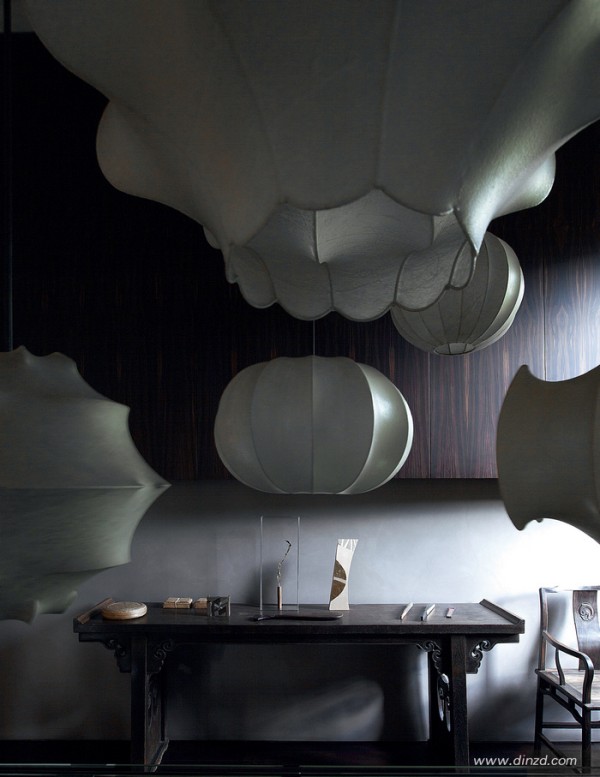 上方悬挂Flos品牌1960年代Cocoon系列中古吊灯,配以定制不锈钢灯罩。©Sylvie Becquet
上方悬挂Flos品牌1960年代Cocoon系列中古吊灯,配以定制不锈钢灯罩。©Sylvie Becquet
别墅内采用分层式空间布局,首层设置开放式起居区,上层主卧与客房选用柔和色调营造宁静氛围。空间设计融合极简主义与日式建筑风格,巧妙融入东方文化元素。入口处设计尤为精妙,突尼斯石灰岩墙面的直线缝隙自然引导视线至鸽灰色威尼斯灰泥墙面,奥斯瓦尔多·波萨尼(Osvaldo Borsani)设计的1930年代玄关桌倚墙而立。桌面上陈列着伊特鲁里亚Bucchero陶杯,与中国茶具、日本茶道器具以及佛诞节礼器(包括竹茶筅、传统茶碗和小型佛首陶瓷)共同构成跨文化的艺术对话。
The villa features a layered spatial layout, with an open-plan living area on the ground floor and serene bedrooms and guest rooms on the upper level, all adorned in soft hues. The space design merges minimalism with Japanese architectural influences, skillfully incorporating elements of Eastern culture. The entrance is particularly exquisite, with linear gaps in the Tunisian limestone walls naturally guiding the gaze to the dove-gray Venetian plaster walls. Against this backdrop stands a 1930s console table designed by Osvaldo Borsani, displaying Etruscan Bucchero pottery cups alongside Chinese tea sets, Japanese tea ceremony utensils, and Buddhist festival artifacts, including bamboo tea whisks, traditional tea bowls, and small ceramic Buddha heads, forming a cross-cultural artistic dialogue.
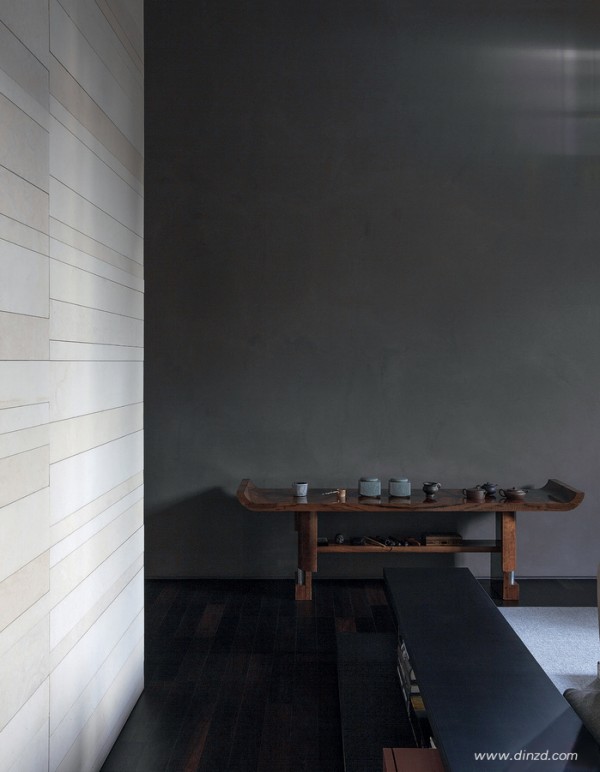 Osvaldo Borsani设计的1930年代玄关桌倚鸽灰色威尼斯灰泥墙面而立。©Sylvie Becquet
Osvaldo Borsani设计的1930年代玄关桌倚鸽灰色威尼斯灰泥墙面而立。©Sylvie Becquet
客厅空间以鸽灰色威尼斯灰泥墙面为基调,纹理细腻分明,搭配经亚麻籽油和天然蜂蜡处理的非洲崖豆木地板。烟熏玻璃幕墙巧妙区隔上层睡眠区,壁炉底部的岩石平台延伸至落地窗,形成视觉连续性。空间陈列着三件毛罗·利帕里尼的设计作品:左侧为1987年为Saporiti Italia出品的Avedon沙发,中间摆放同品牌的聚酯漆矮桌,右侧是Arketipo出品的Jupiter扶手椅。矮桌上陈列着G. Daverny于1920年代创作的狩猎女神狄安娜青铜雕塑,原为巴黎Le Grand Café Capucines的收藏。
The living room, dominated by dove-gray Venetian plaster walls with delicate textures, is paired with African wenge wood floors treated with linseed oil and natural beeswax. A smoked glass curtain wall discreetly separates the upper sleeping area, while the rock platform at the base of the fireplace extends to the floor-to-ceiling windows, creating visual continuity. The space showcases three design pieces by Mauro Lipparini: the Avedon sofa designed for Saporiti Italia in 1987 on the left, a polyester lacquered low table from the same brand in the center, and the Jupiter armchair by Arketipo on the right. The low table displays a bronze sculpture of the huntress Diana by G. Daverny, originally from the collection of Le Grand Café Capucines in Paris.
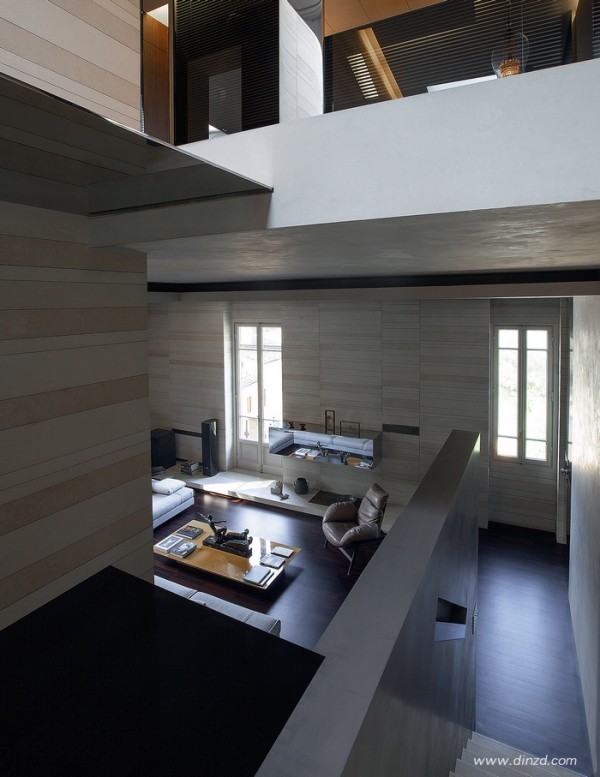 客厅中间摆放同品牌的聚酯漆矮桌,右侧是Arketipo出品的Jupiter扶手椅。©Sylvie Becquet
客厅中间摆放同品牌的聚酯漆矮桌,右侧是Arketipo出品的Jupiter扶手椅。©Sylvie Becquet
餐厅区域融合东西方文化元素,中央摆放着中国明代风格餐桌椅,展现珍贵木材与精湛工艺。餐桌采用Misura Emme定制水晶玻璃台面,搭配毛罗·利帕里尼为Bonaldo设计的Jag餐椅,上方悬挂Flos品牌1960年代Cocoon系列中古吊灯,配以定制不锈钢灯罩。突尼斯石灰岩墙面以宏阔尺度区隔用餐区与客厅,形成既开放又独立的空间关系。餐桌后方摆放着长达六米的望加锡黑檀木悬空展示柜,陈列着女主人米歇尔·里希特收藏的音乐CD,呼应其大提琴演奏家与艺术学者的身份。桌面上还点缀着杭州古董木秤、中国扇子及Lipparini创作的金属木雕作品。
The dining area seamlessly integrates Eastern and Western cultural elements, with a central Chinese Ming-style dining table and chairs showcasing precious woods and exquisite craftsmanship. The table features a custom crystal glass top by Misura Emme, paired with Jag dining chairs designed by Mauro Lipparini for Bonaldo. Above, a vintage Cocoon series pendant light from Flos from the 1960s, fitted with a custom stainless steel shade, hangs gracefully. The Tunisian limestone walls, on a grand scale, demarcate the dining area from the living room, creating an open yet distinct spatial relationship. Behind the table stands a six-meter-long floating display cabinet made of Makassar ebony, housing the music CD collection of the homeowner, Michelle Richter, echoing her identity as a cellist and art scholar. The table is also adorned with a Hangzhou antique wooden scale, Chinese fans, and a metal-wood sculpture by Lipparini.
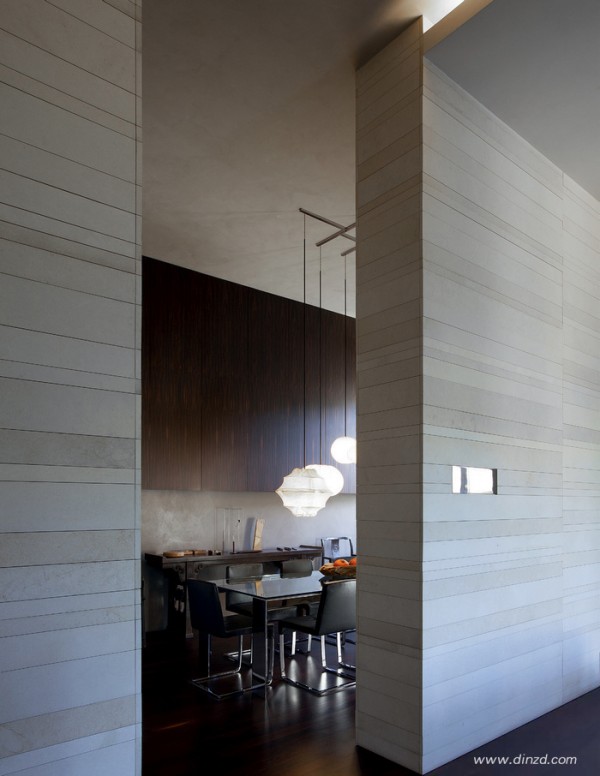 餐桌采用Misura Emme定制水晶玻璃台面,搭配毛罗·利帕里尼为Bonaldo设计的Jag餐椅。©Sylvie Becquet
餐桌采用Misura Emme定制水晶玻璃台面,搭配毛罗·利帕里尼为Bonaldo设计的Jag餐椅。©Sylvie Becquet
厨房采用意大利品牌Boffi的整体设计,两组悬浮式操作台面中间整合了嵌入式酒柜、冰箱和烤箱。入口处以灰泥墙面搭配4米高的烟熏玻璃移门,与用餐区形成视觉互动。不锈钢台面与橱柜系统相得益彰,全套厨电设备均选用Boffi产品。
The kitchen, designed by the Italian brand Boffi, features two suspended countertops with an integrated wine cooler, refrigerator, and oven. The entrance is marked by a plaster wall paired with a 4-meter-high smoked glass sliding door, creating visual interaction with the dining area. Stainless steel countertops complement the cabinet system, with all kitchen appliances sourced from Boffi.
![(8~`SGKQ[XYNX6)_CWFGL]X.jpg](https://img.yuejiaxmz.com/upload/2025/0627/20250627142012_0_9c2emj6s.jpg)
住宅的材质运用体现了利帕里尼夫妇独特的设计哲学。突尼斯石灰岩作为主要材料,经过手工雕刻成不同形态的拼接石板,形成深色几何线条的韵律美感。鸽灰色威尼斯灰泥墙面则呈现出丝滑光亮的质感,与石灰岩形成鲜明对比。部分区域选用烟熏玻璃面板,在保持整体协调的同时增添变化。这些材质在视觉与触觉上创造微妙对比,既突出建筑结构,又传达出严谨、纯净与精致的空间气质。镀铬不锈钢饰面等细节处理,进一步强化了材质间的对话关系,形成和谐统一的整体效果。
The choice of materials in the residence reflects the unique design philosophy of the Lipparinis. Tunisian limestone, the primary material, is hand-carved into various forms of拼接石板 (mosaic slabs), creating rhythmic patterns of dark geometric lines. The dove-gray Venetian plaster walls offer a silky, lustrous finish, contrasting sharply with the limestone. Smoked glass panels are used in select areas to add variation while maintaining overall harmony. These materials create subtle contrasts in both visual and tactile experiences, highlighting the architectural structure while conveying a space characterized by rigor, purity, and refinement. Details such as chrome-plated stainless steel finishes further enhance the dialogue between materials, resulting in a harmonious and unified whole.
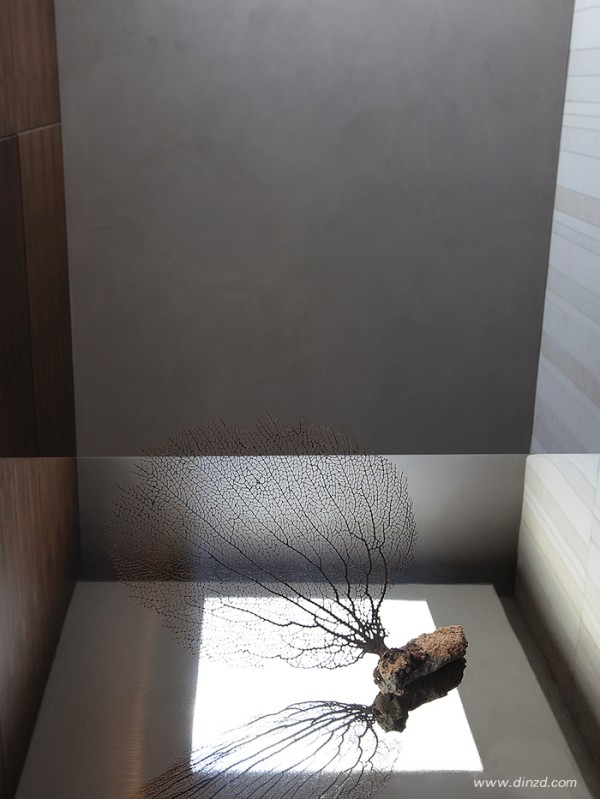 突尼斯石灰岩作为主要材料,经过手工雕刻成不同形态的拼接石板,形成深色几何线条的韵律美感。©Sylvie Becquet
突尼斯石灰岩作为主要材料,经过手工雕刻成不同形态的拼接石板,形成深色几何线条的韵律美感。©Sylvie Becquet
从夹层通往二层的楼梯呈折纸形态,由加厚不锈钢铸造而成。下层为镜面效果,上层为缎面效果。阶梯的折叠线条与突尼斯石灰岩墙面的缝隙巧妙呼应。楼梯旁陈列着几件珍贵的旅行纪念物:其中一件是手工锤制的镀锡铜制圆盘,来自伊斯坦布尔;另一件则是一段带有精致手工雕刻的中国竹子,它原本是当地传统的肩杆,是从一位陶瓷搬运工手中购得,承载着独特的文化记忆。
The staircase leading from the mezzanine to the second floor is crafted from thickened stainless steel in an origami-like form. The lower level features a mirrored finish, while the upper level boasts a satin effect. The folding lines of the steps cleverly echo the gaps in the Tunisian limestone walls. Adjacent to the staircase are several precious travel mementos: a hand-hammered tin-plated copper disc from Istanbul and a segment of exquisitely hand-carved Chinese bamboo, originally a traditional shoulder pole purchased from a ceramic porter, carrying unique cultural memories.
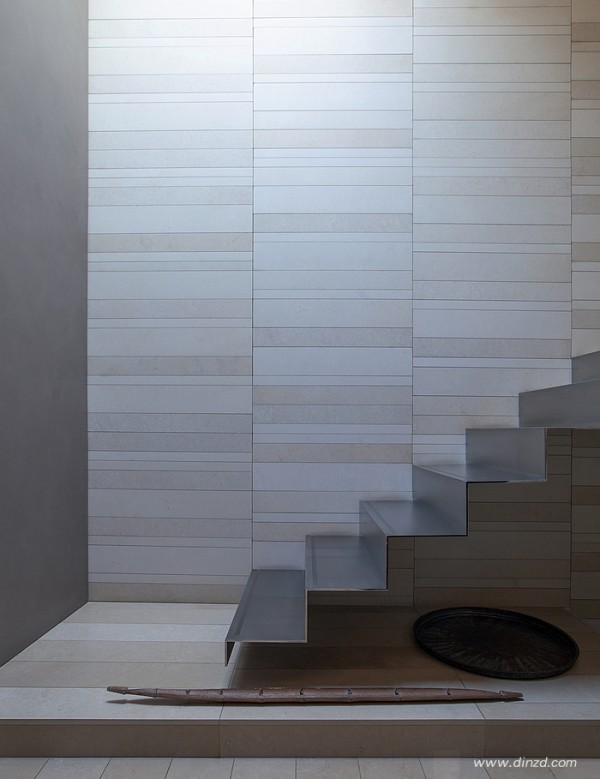 夹层与一楼之间的折纸效果楼梯,由厚厚的抛光不锈钢板构成,下层为镜面效果,上层为缎面效果。©Sylvie Becquet
夹层与一楼之间的折纸效果楼梯,由厚厚的抛光不锈钢板构成,下层为镜面效果,上层为缎面效果。©Sylvie Becquet
二层的主卧和两间客房皆以柔和色调营造静谧氛围。在卧室入口处,望加锡黑檀木护墙板与突尼斯石灰岩墙面形成材质对比,Barovier&Toso设计的1920年代枝形吊灯照亮了从多利安飓风中幸存的珊瑚藻标本。主卧室面向禅意花园露台,露台边缘的储物空间巧妙隐藏在柚木板条后。主卧配置Misura Emme出品的Slim床具和Solzi Luce的Punto吊灯(均由毛罗·利帕里尼设计),烟熏玻璃移门搭配百叶帘,隐约透出Macassar黑檀木护墙板,床品选用Ivano Redaelli定制系列,共同构建出宁静和谐的休憩空间。
The second floor comprises a master bedroom and two guest rooms, all adorned in soft hues to create a serene atmosphere. At the bedroom entrance, Makassar ebony wainscoting contrasts with the Tunisian limestone walls, while a 1920s chandelier by Barovier&Toso illuminates a coralline algae specimen that survived the Dorian hurricane. The master bedroom faces a Zen garden terrace, with storage spaces cleverly concealed behind teak slats. The room is equipped with a Slim bed by Misura Emme and a Punto pendant light by Solzi Luce, both designed by Mauro Lipparini. Smoked glass sliding doors paired with blinds subtly reveal Macassar ebony wainscoting, and the bedding, a custom series by Ivano Redaelli, collectively constructs a tranquil and harmonious resting space.
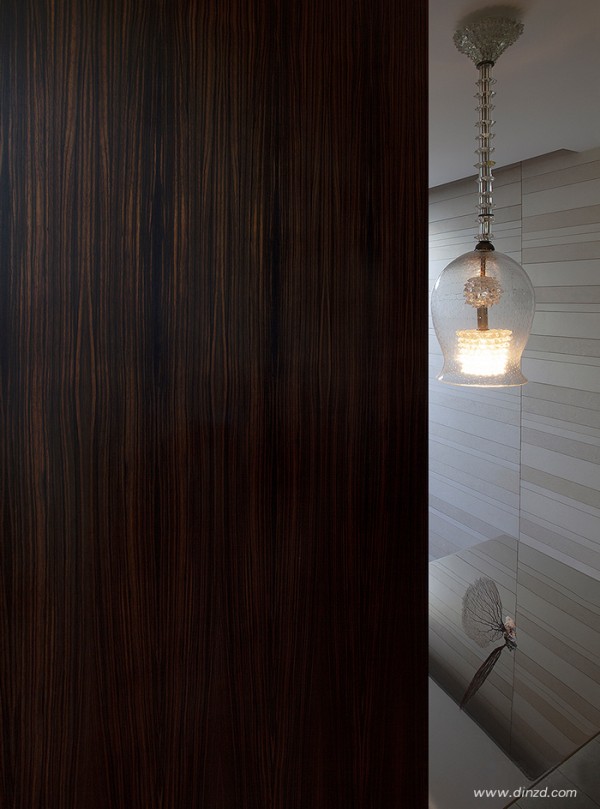 卧室入口处是Barovier&Toso设计的1920年代枝形吊灯。©Sylvie Becquet
卧室入口处是Barovier&Toso设计的1920年代枝形吊灯。©Sylvie Becquet
![]]77(PT050_B](8S5~68JDF.jpg](https://img.yuejiaxmz.com/upload/2025/0627/20250627142014_0_t91fa8ts.jpg)
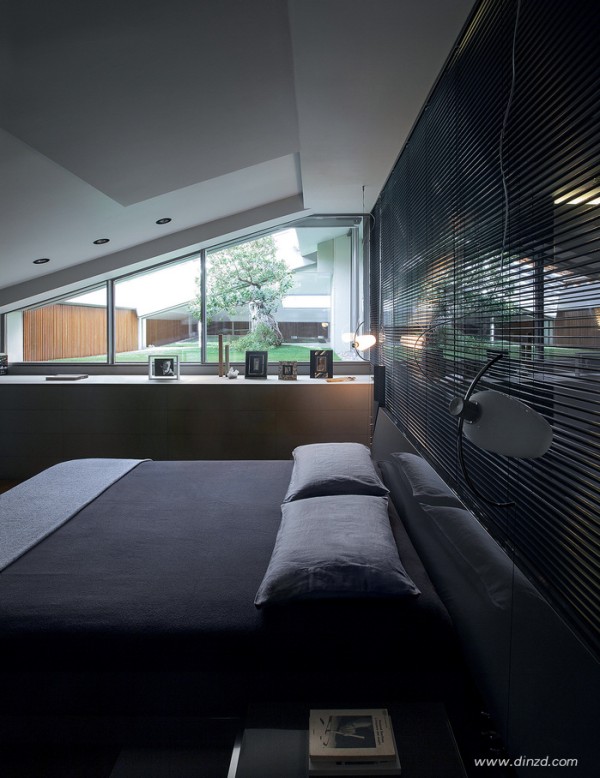
主卧浴室配备了一体式洗手盆,其以突尼斯石灰岩为材质,经手工精心雕刻而成,尽显匠心独运。定制的不锈钢水龙头从板条状柚木嵌板中优雅延伸而出,嵌板后方还巧妙隐藏了多个储物间,既实用又保持了空间的整洁美观。浴室地面与浴缸平台均采用突尼斯石灰岩石铺砌,整体风格统一且质感上乘。
The master bathroom features an integrated washbasin crafted from hand-carved Tunisian limestone, showcasing exquisite craftsmanship. A custom stainless steel faucet elegantly extends from a slatted teak panel, behind which multiple storage compartments are cleverly concealed, ensuring practicality without compromising the space's neatness and aesthetics. The bathroom floor and bathtub platform are both paved with Tunisian limestone, creating a unified and high-quality style.
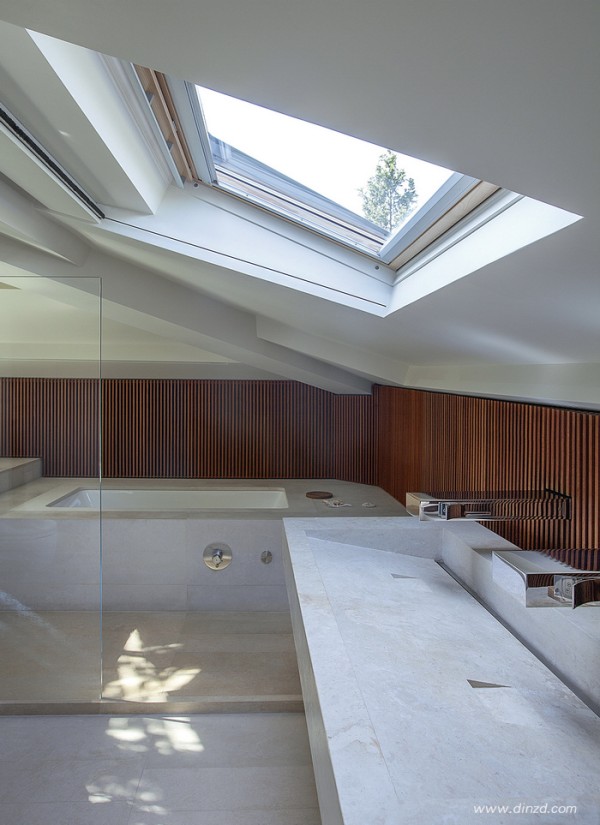 主浴室配有突尼斯石材雕刻的整体式水槽和定制不锈钢水龙头。©Sylvie Becquet
主浴室配有突尼斯石材雕刻的整体式水槽和定制不锈钢水龙头。©Sylvie Becquet
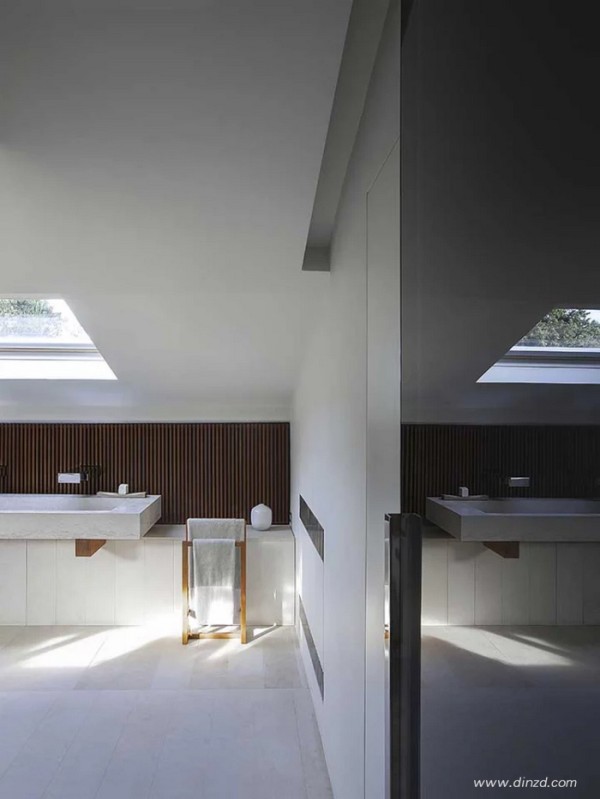
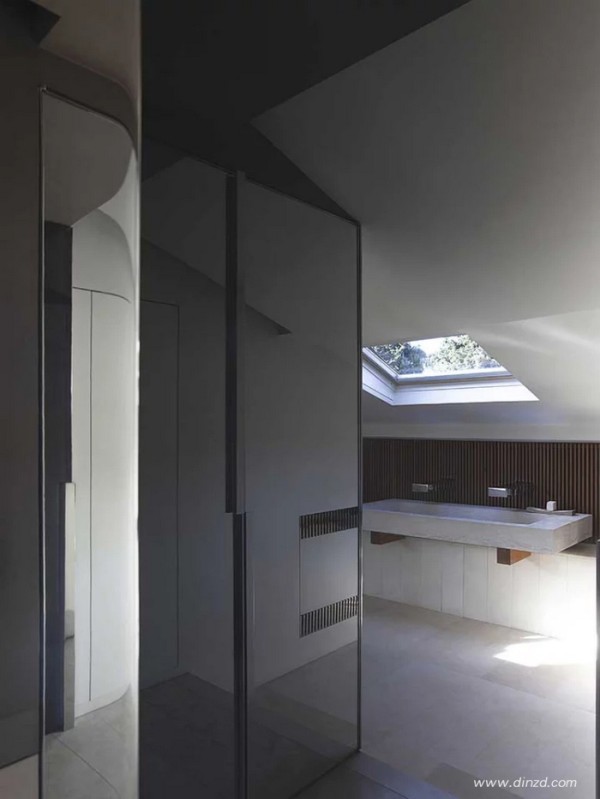
禅意庭院以大面积玻璃围合,中央矗立着来自中国杭州的巨型细叶榕盆景,这株与女主人Michelle Richter同龄的榕树象征着夫妇的情感联结。天窗设计将自然光线引入,光线与植物在空间中形成动态平衡,体现了禅宗“当下即永恒”的理念。玻璃走廊连接各房间,将庭院景观引入室内。这处融合中日禅学精髓的庭院空间,既承载着毛罗·利帕里尼对日本文化多年的研究,也体现了他对中国美学“传统与现代平衡”的深刻理解,成为整个住宅的精神核心。
The Zen garden, enclosed by expansive glass, centers around a colossal ficus microcarpa bonsai from Hangzhou, China. This bonsai, as old as the homeowner, Michelle Richter, symbolizes the couple's emotional bond. Skylights introduce natural light, creating a dynamic balance between light and plants within the space, embodying the Zen concept of "the present moment is eternity." A glass corridor connects the rooms, bringing the garden landscape indoors. This space, blending the essence of Chinese and Japanese Zen philosophies, not only reflects Mauro Lipparini's years of research into Japanese culture but also his profound understanding of the Chinese aesthetic of "balance between tradition and modernity," serving as the spiritual core of the entire residence.
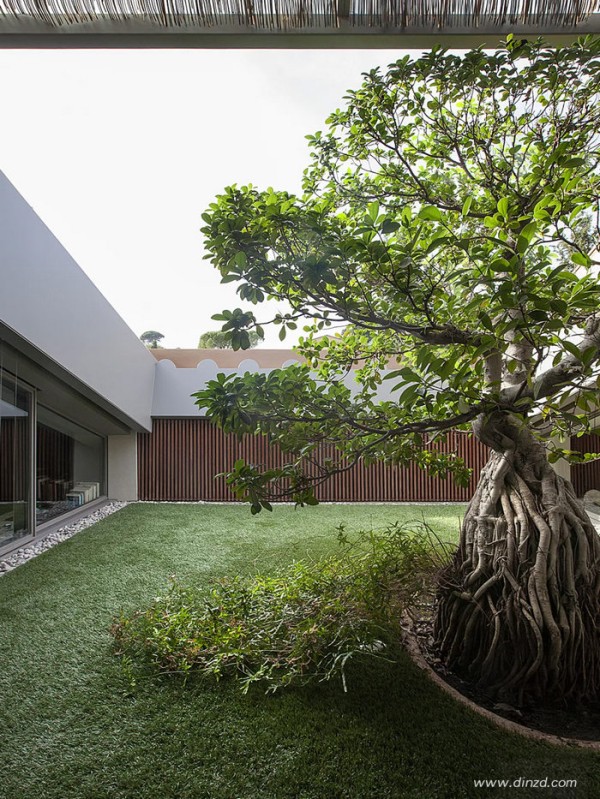
别墅的设计完美诠释了室内外空间的和谐对话。通过精心设计的窗墙一体化结构,将托斯卡纳乡野的橄榄树林、柏树景观与城市地标:圣母百花大教堂、乔托钟楼等全景尽收眼底。利帕里尼夫妇摒弃繁复装饰,转而采用法式落地窗、斜顶天窗等设计,使禅意花园与周边自然风光成为室内空间的有机延伸,实现“天人合一”的空间哲学。从客厅到主卧,每个窗口都如同精心构图的画框,将阿道弗·科佩德(Adolfo Coppedè)设计的折衷主义塔楼与佛罗伦萨历史天际线定格为流动的生活背景。
The villa's design perfectly exemplifies the harmonious dialogue between indoor and outdoor spaces. Through meticulously designed integrated window-wall structures, panoramic views of the Tuscan countryside's olive groves, cypress trees, and urban landmarks such as the Duomo di Firenze and Giotto's Campanile are captured. The Lipparinis have eschewed elaborate decorations, opting instead for French floor-to-ceiling windows and sloped skylights that extend the Zen garden and surrounding natural scenery into the interior spaces, realizing the spatial philosophy of "harmony between man and nature." From the living room to the master bedroom, every window frames Adolfo Coppedè's Eclectic tower and Florence's historical skyline as a fluid backdrop to daily life.
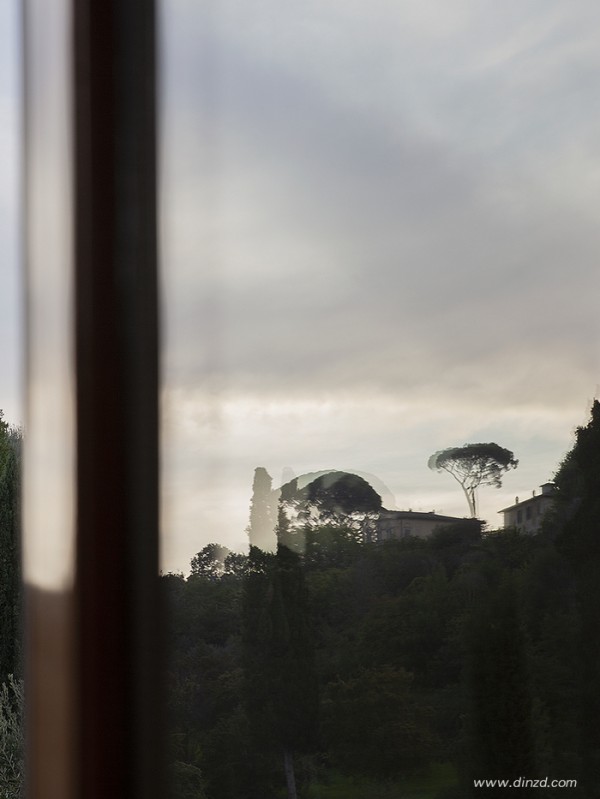 从客厅的落地玻璃窗向外注视,可见佛罗伦萨西南部的葱郁山景,生长着茂盛的橄榄树、海松和柏树。©Sylvie Becquet
从客厅的落地玻璃窗向外注视,可见佛罗伦萨西南部的葱郁山景,生长着茂盛的橄榄树、海松和柏树。©Sylvie Becquet
艺术品的陈设展现了利帕里尼夫妇独特的收藏品味,巧妙融合东西方美学。空间中的家具如当代艺术装置般精心布置,既包含毛罗·利帕里尼的极简设计作品,也陈列着中国明代风格的座椅、餐柜等历史珍品。来自东方的古董藏品尤为突出,包括杭州传统木秤、竹叶茶饼包装、精制茶具等民俗物品,与西方现代设计形成富有张力的对话。这些跨越时空的艺术品不仅是对明代装饰艺术的致敬,更在日常中创造出独特的审美体验,体现了收藏者“在对立元素间建立和谐”的美学理念。
The display of artworks shows the Lipparini couple's unique collection taste, which cleverly combines Eastern and Western aesthetics. The furniture in the space is carefully arranged like a contemporary art installation, including Mauro Lipparini's minimalist design works, as well as historical treasures such as chairs and dining cabinets in the style of the Chinese Ming Dynasty. Antique collections from the East are particularly prominent, including folk items such as Hangzhou's traditional wooden scales, bamboo leaf tea cake packaging, and refined tea sets, which form a tense dialogue with Western modern design. These artworks that transcend time and space are not only a tribute to the decorative art of the Ming Dynasty, but also create a unique aesthetic experience in daily life, reflecting the collector's aesthetic concept of "establishing harmony between opposing elements."
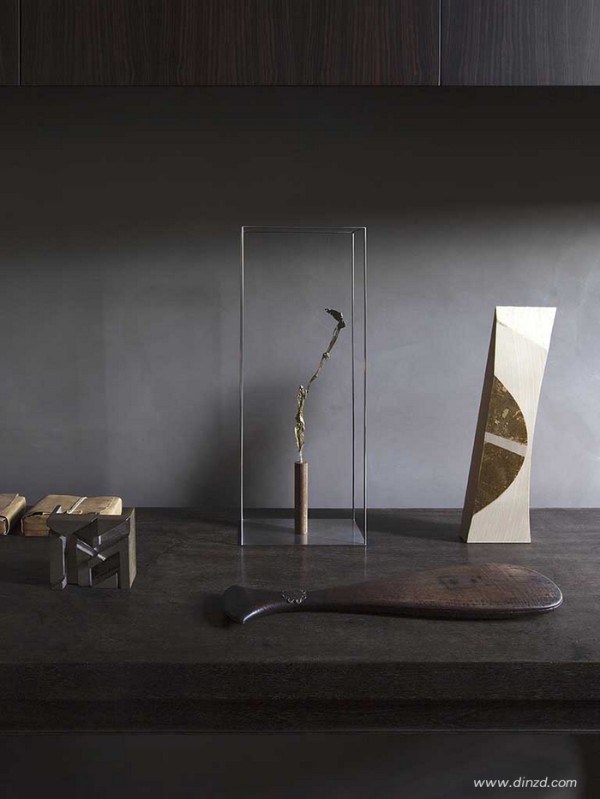 桌面上还点缀着杭州古董木秤、中国扇子及Lipparini创作的金属木雕作品。©Sylvie Becquet
桌面上还点缀着杭州古董木秤、中国扇子及Lipparini创作的金属木雕作品。©Sylvie Becquet
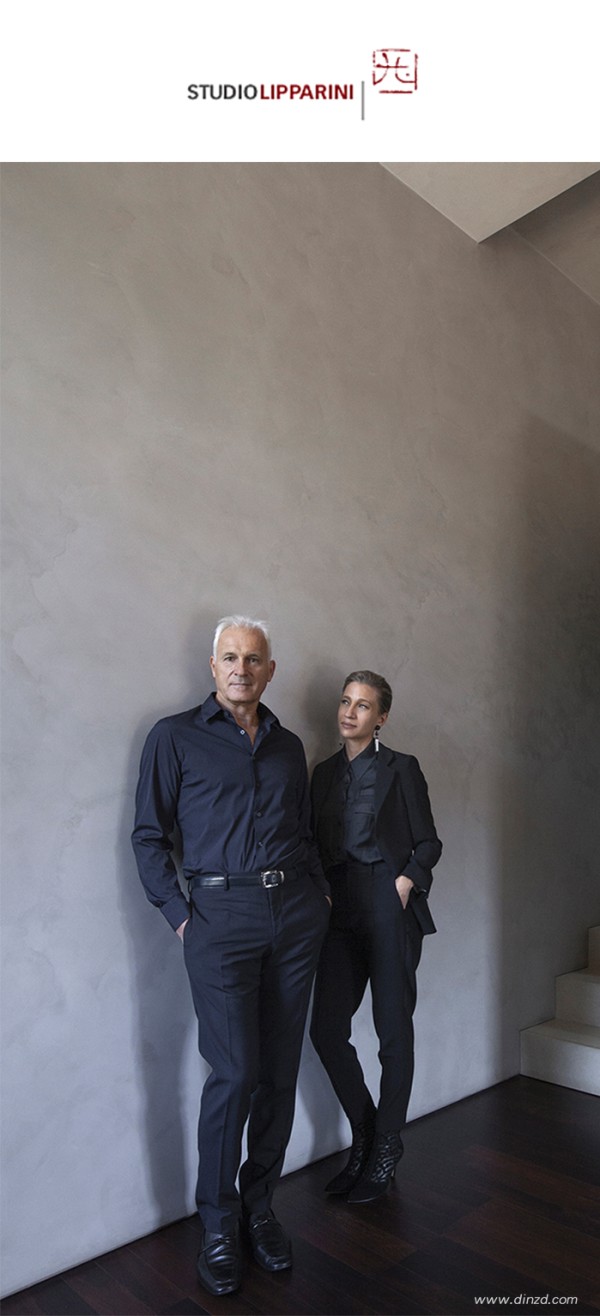 Mauro Lipparini(左)Michelle Richter(右)/ Studio Lipparini创始人
Mauro Lipparini(左)Michelle Richter(右)/ Studio Lipparini创始人
Studio Lipparini 由意大利建筑师和设计师 Mauro Lipparini领导,凭借跨领域设计能力而闻名业界,涵盖家具、纺织品、室内设计和建筑项目。该工作室以其独特的风格而闻名,其特点是自然简约、本质主义、简洁的线条、强烈的色彩和有机纹理。Lipparini的作品也受到他在佛罗伦萨的根源以及他在日本生活和工作的经历的影响。
Studio Lipparini, led by Italian architect and designer Mauro Lipparini, is known for its multidisciplinary approach to design, encompassing furniture, textiles, interior design, and architectural projects. The studio is recognized for its distinctive style characterized by natural minimalism, essentialism, clean lines, strong colors, and organic textures. Lipparini's work is also influenced by his roots in Florence and his experience living and working in Japan.
网址:Studio Lipparini,Villa Pagani Nefetti,德国室内设计dinzd.com https://www.yuejiaxmz.com/news/view/1096602
相关内容
从砖房到包豪斯建筑,7个德国现代住宅设计案例北京·“蜜糖国”儿童成长中心设计 / 未WAY Studio
国内外餐饮空间设计资料集设计方案+施工图+平面布置+高清图集
重磅丨2020生活家•中国室内设计十大年度人物隆重揭晓!
国外设计师都爱看的室内设计网站,你怎么能错过?!
重磅丨2020生活家•中国室内设计十大年度人物隆重揭晓!—新浪家居
华意空间携手黄志达设计STUDIO R ,将推出2022原创联名新品
她的室内设计, 引领你的生活方式
LED室内照明设计/室内照明设计/*照明设计
Borowski 来自德国的玻璃艺术
