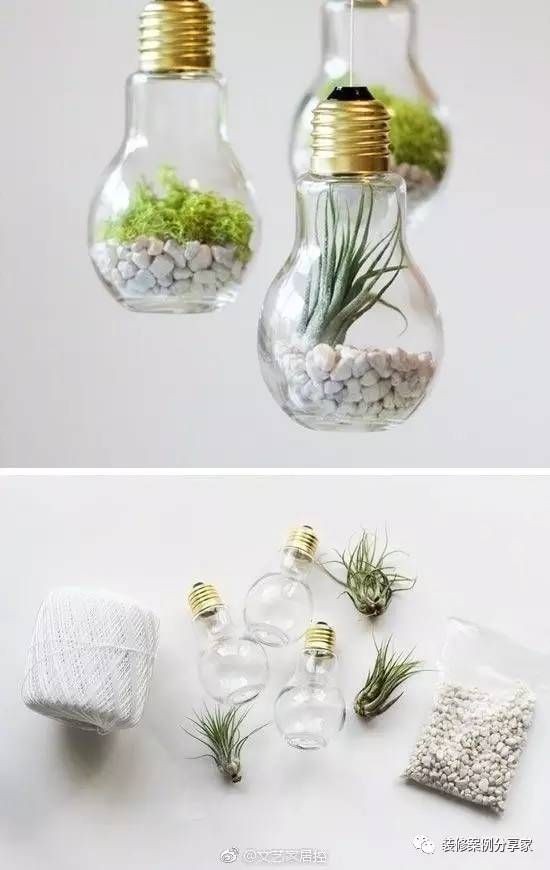2021国际工作环境设计应用展|经典案例|B+H作品|B+H上海新办公室设计欣赏
《园艺景观设计案例集》:展示经典景观设计的实际应用。 #生活技巧# #园艺技巧# #园艺园艺书籍推荐#
项目名称:B+H上海新办公室 ProjectName:B+H Shanghai Studio 业主名称:贝加艾奇 Owner Name:B+H Architects 设计机构:贝加艾奇 Designer:B+H Architects 主创设计团队:贝加艾奇室内设计团队 Designer : B+H Interior Design Team 项目地址:上海愚园路68号晶品大厦 Location :Shanghai, China 项目面积:1200 ㎡ ProjectArea: 1200 ㎡ 完成时间:2020年 Status:completed in 2020 图片摄影:胡义杰 Photographer: Hu Yijie 文案:黄璐 Author:Jecy HuangB+H上海新办公室的设计体现了B+H的品牌价值,标志着它在大中华地区的持续增长态势。
The new B+H Shanghai Studio design is a physical manifestation of B+H’s brand values and marks the next chapter in the company’s continued growth in Greater China.
办公室分两层,三角形的不规则楼层和室外景观相连,具有无敌视角。 入口处包括前台接待、工作坊、会议室、升降座椅等区域,具有员工聚会、头脑风暴、小组讨论、日常社交等功能。 茶水间位于核心位置,是一个充满活力的“社区”和开放的社交场所。 每个小“社区”都高度定制化以匹配特定团队或个人的工作风格,让团队既可独立运作,也有和其他团队协作的社区空间,构建了孵化协作文化的理想场所。
Occupying two levels connected by an internal staircase and mezzanine floor, the new space emphasizes the unique architectural characteristics of the building. Its irregular, triangular-shaped floor plan fosters a collaborative and integrated work environment through engaging sightlines and access to generous outdoor views.
办公室安装了最先进的空气净化系统、消毒系统,家具全部达到环保标准……为员工提供了安全且健康的工作环境。
A state-of-the-art air purification and sanitization system, and new instant boiling and chilled water filtration system, will ensure staff always have access to clean air and water, providing a healthy and safe workplace environment for the staff.
设计机构简介
B+H 是一家拥有68年历史、屡获殊荣的国际性公司,为客户提供的服务包括建筑、规划、室内、景观设计以及推进式战略。总部位于多伦多,在温哥华、卡尔加里、西雅图、洛杉矶、迪拜和中国的上海、香港都设有办公室。项目类型包括酒店、医疗、商业、教育、娱乐、综合体、零售……
B+H is a global, award-winning consulting +design solutions firm. Founded on a 68-year legacy of creating bold and inspiringspaces for people, B+H providesarchitecture,planning, landscape, interior design, advance strategy and other consultingservices. Headquartered in Toronto with studios in Vancouver, Calgary, Seattle,Shanghai, Hong Kong, Singapore, Ho Chi Minh City and Dubai, B+H providesservices across the healthcare, senior living /care, workplace, commercial, education, hospitality, mixed-use, retail, industrial, institutional, esidential, sports and transportation sectors.
©如需转载,须注明来源:《办公环境设计》杂志。 如果喜欢,请关注,收藏,分享。↘
网址:2021国际工作环境设计应用展|经典案例|B+H作品|B+H上海新办公室设计欣赏 https://www.yuejiaxmz.com/news/view/1122820
相关内容
2021国际工作环境设计应用展|经典案例|B+H作品|B+H上海新办公室设计欣赏解码未来办公 | 国际工作环境设计应用展
亚洲领先国际设计盛会“设计上海”2021盛大开展 “再生设计”时代来临 赋能设计新力量—新浪家居
2021 年第十一届“设计再造”绿色生活创意展 入展作品欣赏(一)
环保设计,第七届中国“设计再造”创意展获奖作品欣赏
Monica Armani首次莅临中国,B&B Italia深圳旗舰店展现设计新作 畅聊经典与创新,领略Monica Armani设计美学的精髓
环保产品设计欣赏,更加环保的有益创意设计作品欣赏
科隆国际创意手工艺品及业余爱好制品展览会 (H+H Cologne)
“设计上海”2021展现“再生设计”里的美好生活
办公空间设计,办公空间经典案例,中国建筑与室内设计师网,设计师家园

