隈研吾 新潮社旧书仓库改造项目 La Kuga
城市公共空间的艺术改造:旧工厂、仓库等地的艺术再利用项目 #生活乐趣# #生活艺术# #城市生活艺术# #城市休闲艺术#
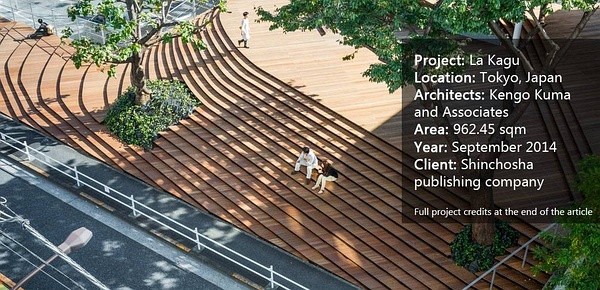
La Kuga是日本设计师隈研吾及其公司完成的一个项目,该项目是将一座旧书仓库改造成为具有个性商店、咖啡店等商铺的多功能空间。旧书仓库属于新潮社出版公司,他们将这栋建筑的改造委托给了隈研吾。隈研吾多年来一直位于这座仓库的附近,所以非常了解对此类历史建筑进行重新装修的要求。
公司的目标是将未来和历史紧密的联系起来。
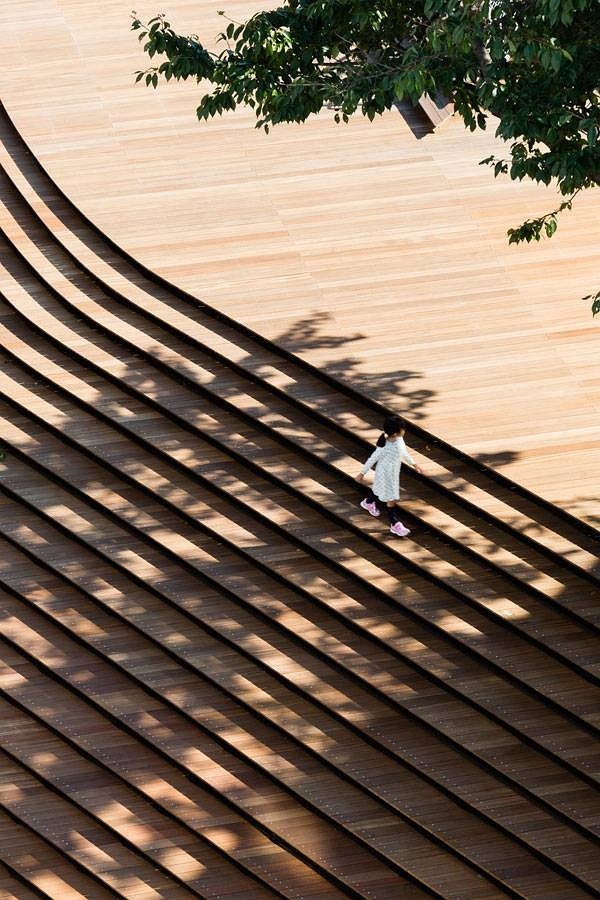
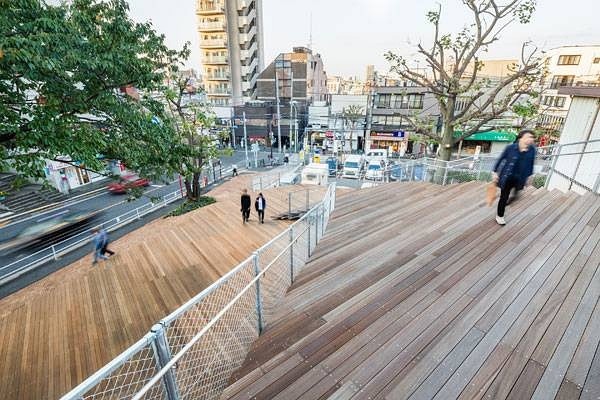
通过材料的循环利用来提升设计
该建筑建于1965年,从一开始,项目就通过对建筑现有的钢结构的再利用来体现对场地的尊重,以及纪念原有地形对建筑的影响。
最初的构想灵感来自于室内设计,室外景观应秉持着尊重原有地貌的理念,而这个理念主要依靠台阶来实现。

形式功能与历史的融合
为了可以通达La Kagu每一层的商铺,隈研吾在建筑外面单独设置了一个钢木结构台阶,通往一层和二层的商铺。铺装的选择,颜色,尺寸以及纹理,将场地的原始地貌以一种模型式的景观再现了出来。
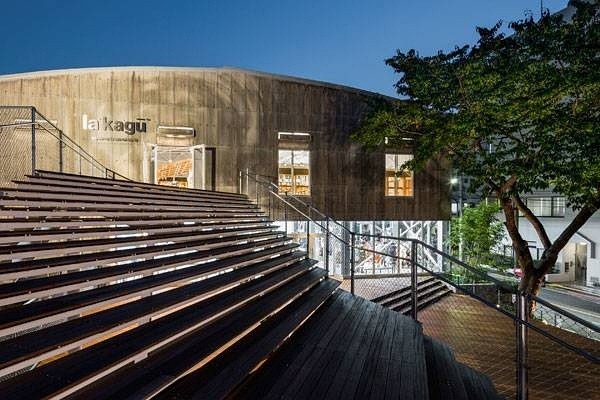
每一条等高线都是一步台阶。阶梯棕色的外观强化了方案的地貌模型感,像一条蛇一样一直延伸到“早稻田”大街,也标志着人行道的结束语商铺的入口。
另一个重要的方面是木楼梯的选材。通过对颜色和尺寸的设计,将原本功能单一的台阶变成了一个可以供人活动的场地,这创造了一种独特的、亲切的道路形式。通过建筑师了解到,这类公共空间已经被用来给当地的农贸市场提供场地。

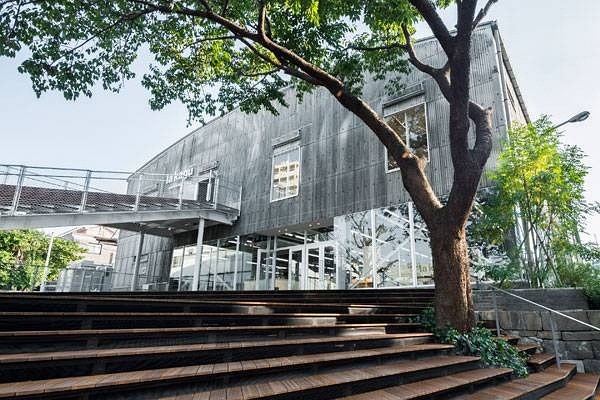
台阶发挥了一个公共空间中庭的作用,也具有打开狭窄的日本街道的功能。La Kagu开放入口区域为市民提供了一个休息场地,通过扩大转交和改变场地环境,让死板僵化的城市和有机的木台阶形式之间形成强烈的对比。
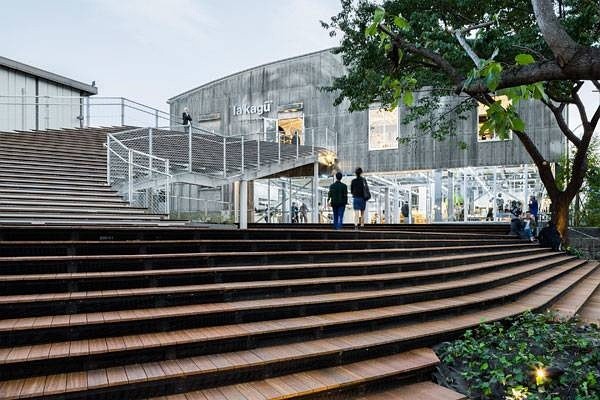
树木在设计中的影响
树木在这个项目中的保留也沿用了尊重历史的设计理念。这在日式园林中是一个很重要的方面,树木象征着灵魂和精神。古树成为了建筑和楼梯立面的基本组成部分,它们可以打破钢木结构楼梯规矩的几何线条,使其融入日式园林的风格中。
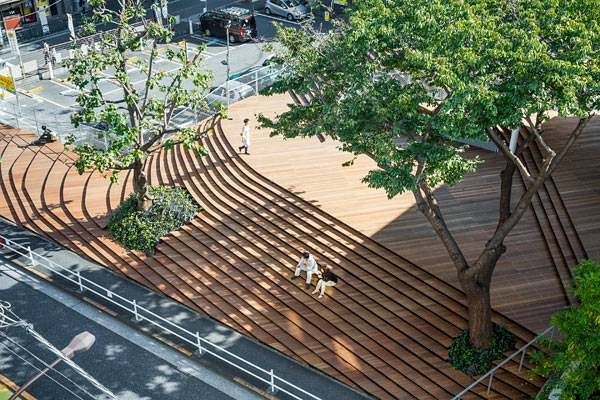
建筑与自然的联系
不论大小,每棵树都与建筑之间存在着特殊的联系。两者之间的关系随着季节的变化而不断演进,当树木落叶时,访客和行人会重新看到整个建筑的钢铁外观。这种联系在环境中平衡的发展,保持着场地的自然规律。
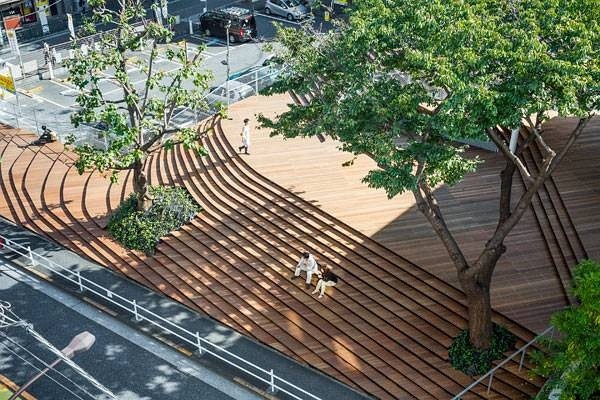
室外设计对室内设计有多重要?
木台阶的存在也影响着建筑的室内设计。我们可以从图片中看出,楼梯的结构利用场地北缘将充足的自然光间接引入了商铺及咖啡店内。这样室内的每一个空间都能给访客带来更舒适的感受,同时也降低了维护费用及电量的消耗。在日本一个常见的,但是却很重要的建筑设计理念就是——建造高效实用的空间。
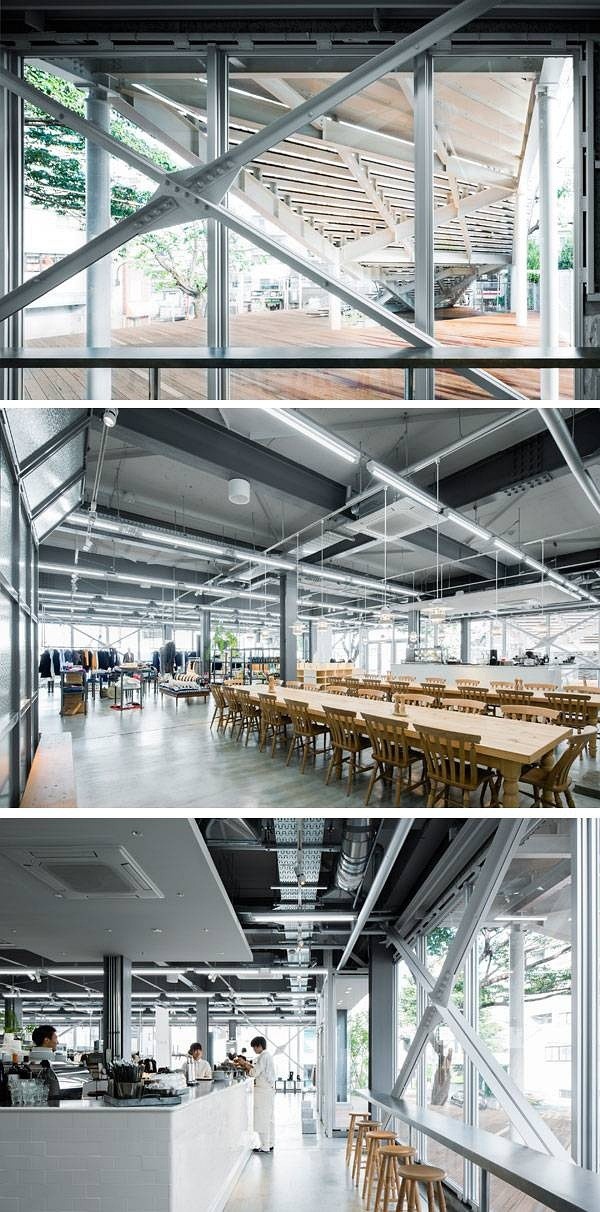
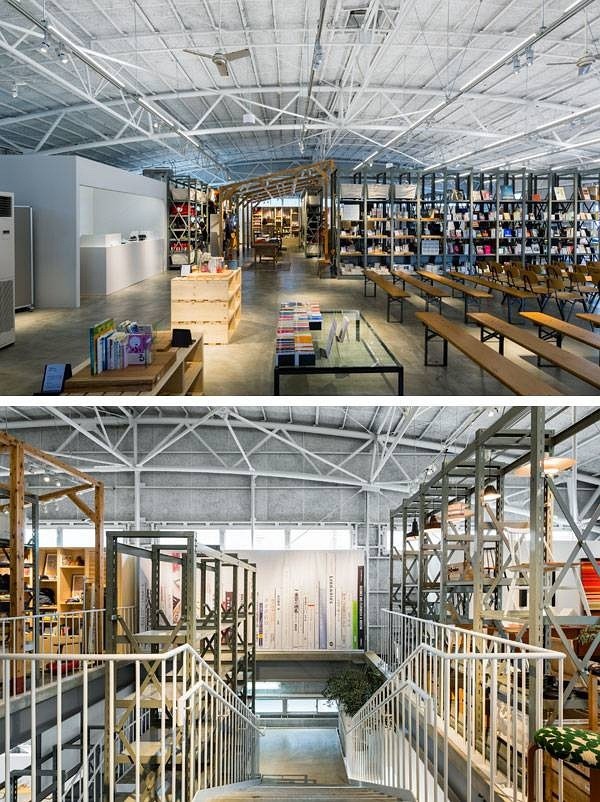
由隈研吾极其公司精心设计的La Kagu不仅改变了周围的城市景观,也同时展现了这个地方的历史。台阶的设计不仅考虑到了 La Kagu的访客,同时也通过开放中厅来满足行人及自行车的安全需求。
在设计过程中,可能会忽略一些细节,甚至一些时候整个项目都显得毫无头绪。而当务之急是在设计中铭记场地的历史文脉,尊重场所精神,记住客户的需求,就能避免在设计中犯错。
英文原文
Tokyo Warehouse Sets The Stage for The La Kagu Event Space
The La Kuga building designed by Japanese architects Kengo Kuma and Associates was a project that turned an old book warehouse into a multipurpose space with a lifestyle store and café. The original warehouse was maintained by the Shinchosha publishing company, which asked architect Kengo Kuma to restore the building. Kuma, a long-term resident of the neighborhood, understood the needs of renovating such an historical building.
The company’s goal was to create a solid link between the present and the past.
La Kuga
Reusing Materials to Enhance the Design
From the beginning, the project showed a unique respect for the site conditions by reusing the existing steel structure of the building, constructed in 1965, and by commemorating the affected topography of the site.
While the first concept was part of the leading idea for the interior design, the intention to respect the original topography of the site defined the design for the outdoor project, which mainly relies on the principal staircase.
Form and Function Combined with the Past
In order to get access to the different levels of the store of La Kagu, Kuma established that the access would be by a single timber-and-steel staircase that diverges in the middle, leading to the first and second floors of the store. The pavement selected, color, dimensions, and textures recreate a kind of model of the original topography of the non-existing hill.
Stepping with Contours
Each contour is each step. The brown appearance of the staircase intensifies its topography model aspect, which disembogues onto “Waseda-dori” street like a snake, marking the end of the sidewalk and the beginning of the store.
Another important aspect of the wooden staircase is the timber material. Its aspect, color, and dimensions create a unique, warm pavement pattern that transforms the staircase into a venue for events. According to the architects, this kind of public atrium has already been used to host a local farmers’ market.
Design Acting as a City Boundary
The staircase also fulfills its functions as a city boundary. While it functions as an open public atrium, it also has the character to open up the narrow streets of Japan. La Kagu’s open entrance area gives a break to the citizens, by amplifying the corner and changing the atmosphere of the site, creating a strong contrast between the rigid urbanism and the organically shaped wooden staircase.
The Influence of the Trees Within The Design
The presence of the trees also follows the idea of celebrating the past. This aspect is also a matter of Japanese design, in which the tree symbolizes the presence of spirits. The old trees (three species of the Platanus family) became a fundamental part of the staircase and the façade of the building; they show how strong and important they are to the Japanese landscape design by breaking the geometry of the timber-and-steel staircase.
The Alliance Between Building And Nature
Despite their size, each tree creates a unique link with the building and respects its restoration. Their relationship evolves each autumn and winter, when the trees lose their foliage and visitors and pedestrians rediscover the entire steel façade of the building. This alliance between building and nature works in equilibrium with the environment, maintaining the natural order of the site.
How Important is Outdoor Design for Indoor Design?
The presence of the wooden staircase also affects the interior design of La Kagu. As we can observe in the pictures, the structure of the staircase brings enough indirect daylight into the lifestyle store and café by exploiting the northern boundary of the site.
With this, each space becomes more comfortable for visitors. It also results in low maintenance and reduces the use of electrical energy. A common — but not less important — design aspect of Japanese architecture is to build efficient and practical spaces.
La Kaguby Kengo Kuma and Associates is so well designed that it has transformed the urban landscape of the neighborhood while at the same time exposing the history of the place. The staircase not only cares about the visitor, but also considers its urban impact by proposing an open atrium for the people and security for pedestrians and bikers.
During the design process, a set of details may get lost and, in some cases, each part of the project is not correctly linked with the rest of the elements. It is imperative not to forget the roots of the site during the design process, to respect the genius loci, and to remember the needs of the client so that you can avoid common design mistakes.
Project: La Kagu
Location: Tokyo, Japan
Architect: Kengo Kuma and Associates
Area: 962.45 sqm
Year: September, 2014
Client: Shinchosha publishing company
Use: shop, café
Photography: Keishin Horikoshi / SS Tokyo
网址:隈研吾 新潮社旧书仓库改造项目 La Kuga https://www.yuejiaxmz.com/news/view/235877
相关内容
书单丨13本书读懂与生活息息相关的艺术,遍览环球人文风光“请帮我们找仓库!”复旦旧书店老板向晨报求助,20万册藏书需要新归宿
旧书换新书 打造图书市场新模式——“盒书”项目落地广州
简约 · 禅意 · 慢生活
旧衣绿色改造设计的可行性研究
从复古美学空间到新零售,「旧物仓」要打入垂直产业做“国潮复兴”
旧物回收改造项目
家庭小仓库出租在哪里,好易仓更安全更方便更靠谱
(实用)项目建议书12篇
潮汐空间——工作室改造项目

